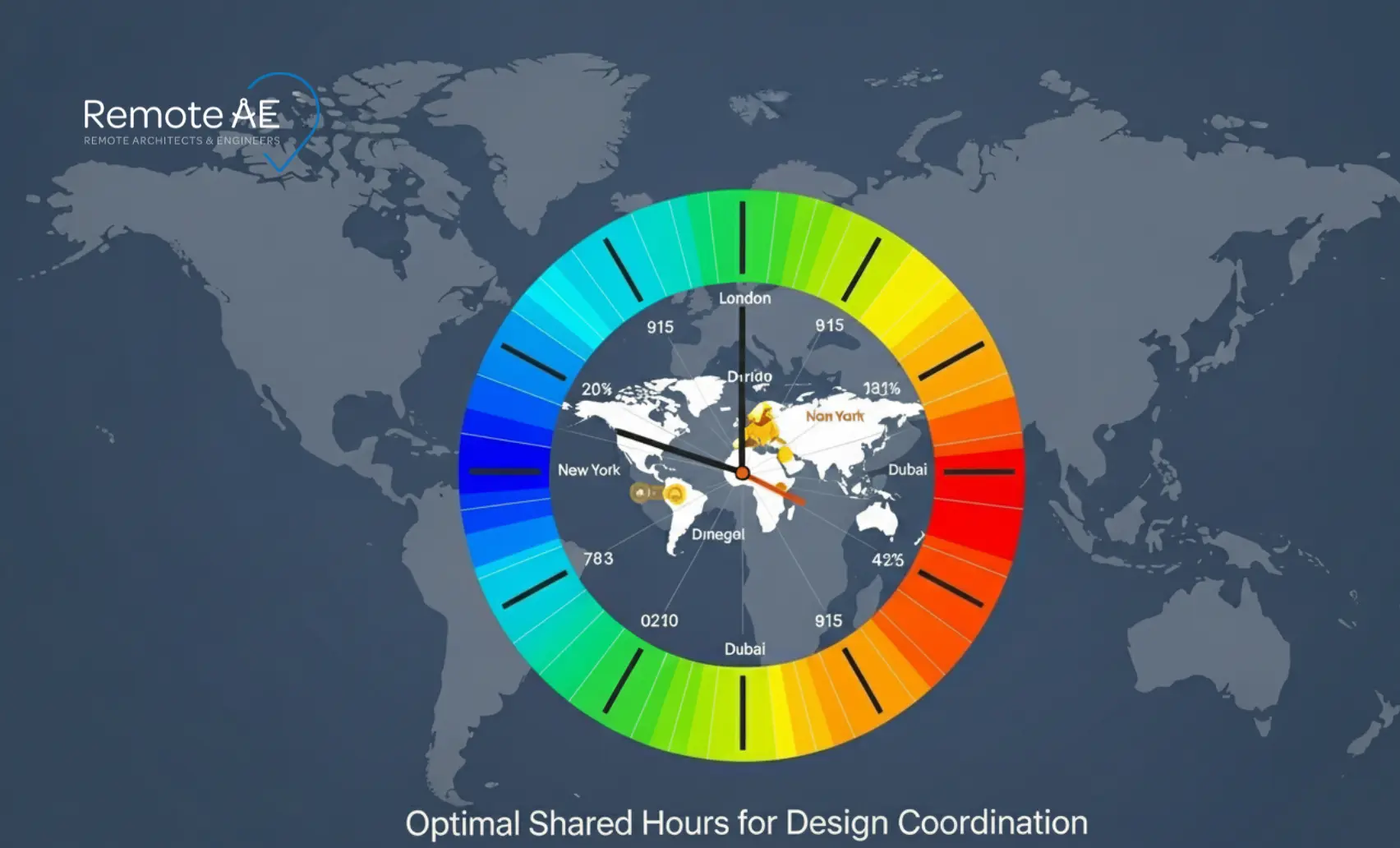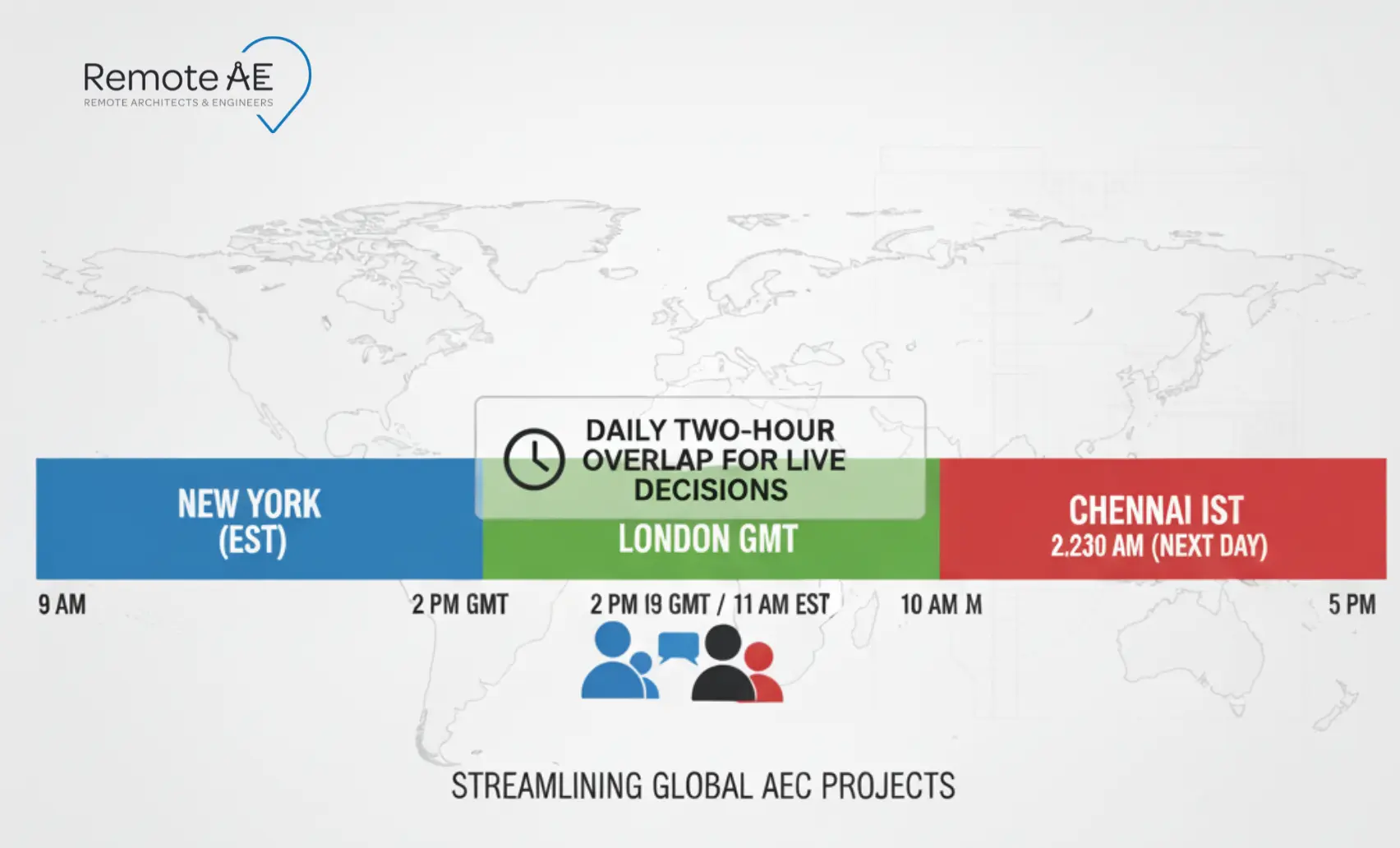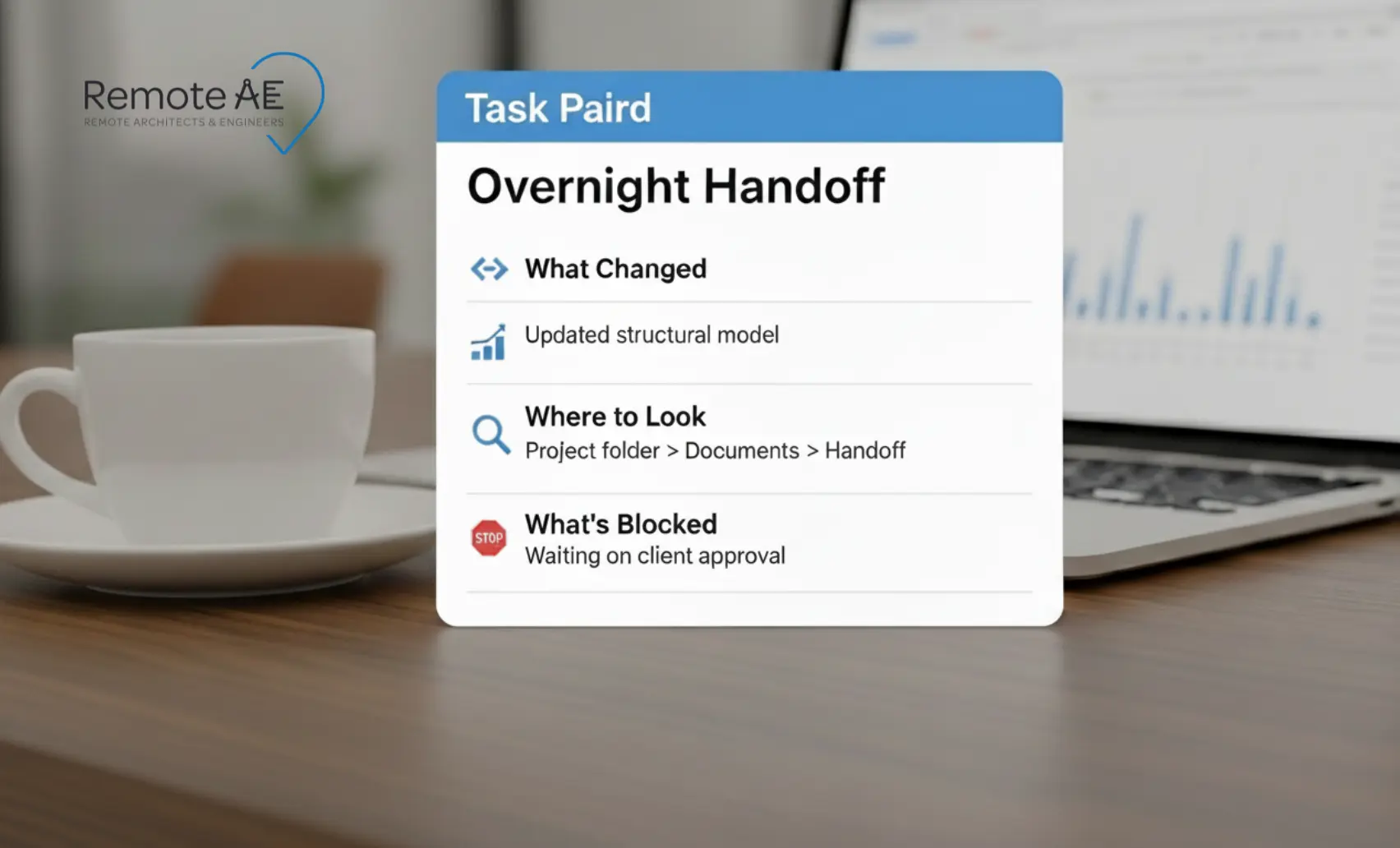
Time zone overlap turns remote coordination from “wait a day” into “decide now.” AEC firms juggle architects, engineers, and contractors across continents. Without 2–4 shared hours, design comments, RFIs, and Revit updates age overnight and push schedules.
Industry data shows teams lose ~35% of weekly time to searching, conflict resolution, and rework; better coordination claws back those hours (Autodesk + FMI). Research also links hiring gaps to delays, so using global talent with a smart overlap plan matters (AGC, 2024).
This guide defines overlap, shows when you need it, and gives region picks, tools, and a staffing model you can run this month.
In AEC operations, time zone overlap refers to the shared working hours between two or more geographically distributed teams. It’s the window where remote engineers, architects, or drafters can collaborate live, exchanging markups, reviewing BIM models, and resolving RFIs without waiting overnight for responses.
For example, a U.S. architecture firm working with Philippine-based Revit drafters typically overlaps from 9 AM to 12 PM EST (10 PM to 1 AM PHT). Those three hours are used for drawing coordination, clash detection reviews, and daily sync meetings via Zoom or Microsoft Teams.
Without this overlap, design revisions and issue management drag across full-day cycles. In contrast, even minimal synchronous collaboration windows significantly reduce waiting time between questions and approvals, improving delivery timelines.
AEC teams today rely on these coordinated windows, mapped through Coordinated Universal Time (UTC) or IANA zone offsets, to maintain continuous progress, particularly in BIM workflows and construction documentation cycles.
Opposite zones maximize overnight handoffs but starve real-time feedback. Overlap windows are deliberate, shared hours for live collaboration; opposite zones are useful for “follow-the-sun” but need crisp handoff rules. Here’s how they compare:
| Aspect | Overlap Model (3–5 Shared Hours) | Opposite Time Zone (Handoff Model) |
| Collaboration | Real-time discussions, quick decisions via Slack or Teams | Asynchronous updates through task trackers |
| BIM Workflow | Live model syncing in Revit Cloud Worksharing | Next-day model federation or review |
| Issue Resolution | Immediate RFI or submittal clarification | Delayed responses due to a 10–12-hour lag |
| Ideal For | Design coordination, client updates, BIM QA/QC | Drafting, takeoffs, quantity updates |
| Challenge | Scheduling consistent overlap hours | Risk of rework from misaligned instructions |
| Best Practice | Maintain a minimum 3-hour synchronous collaboration window | Document every task with clear BEP and CDE protocols |
Both models can succeed; the key is defining structured communication protocols, reliable Common Data Environments (CDEs), and discipline in project handoffs. Most AEC firms blend both: real-time coordination during overlap hours, and “follow-the-sun” support for continuous progress when teams log off.
Multidisciplinary projects depend on quick answers. When a Revit update lands after hours, reviews slip a day. Over a week, that’s multiple lost cycles. The cost is real: construction teams report spending 35% of their time on non-productive work, like hunting for data or fixing mistakes; bad timing and stale files are part of that drag.
How delays show up
Not every AEC task needs constant real-time contact. The ideal overlap depends on the work type, team maturity, and project phase.
Aim for 3–4 shared hours of direct collaboration. This window allows teams to:
For construction-stage activities and structural sign-offs, fewer hours may work.
Mature teams with strong BIM Execution Plans (BEPs), detailed checklists, and consistent handoff logs can operate effectively with minimal overlap. If everyone follows the same ISO 19650 data standards and CDE protocols, even 1–2 hours of overlap can keep workflows smooth.
Rule of Thumb:
Every project should maintain at least a 2-hour synchronous collaboration window during critical phases and clearly document task ownership for all asynchronous handoffs.

When AEC leaders design for global collaboration, time zone overlap becomes the backbone of every successful BIM and CAD workflow. It’s not just about convenience; it directly affects design coordination, model accuracy, and client satisfaction.
During shared working hours, teams can discuss Revit model updates, review submittals, or clarify RFIs in real time.

Overlap doesn’t kill overnight production; it makes it safer. AEC projects benefit from 24-hour production cycles using partial overlaps.
Consistent overlap builds rapport. Live video syncs on Microsoft Teams or Slack huddles make remote collaboration feel in-house.
Live clarification prevents “almost right” updates that trigger rework.
Getting the most from distributed AEC teams requires planning, not luck. Here’s how firms keep collaboration predictable and productive.
Pick a daily window and publish it on a shared calendar: e.g., 9:00–12:00 EST for U.S.–Asia, 8:00–11:00 PT for U.S. West–LATAM. Use World Time Buddy or timeanddate to visualize the band and avoid meeting Tetris.
Run 15–30 minute stand-ups for priorities, blockers, and design questions. For BIM, keep a recurring Revit coordination slot where leads can green-light syncs or resolve link issues on the spot (Autodesk Revit Cloud Worksharing).
Use Asana/Monday/Trello for task status and owners; store drawings and models in Autodesk Docs with Issues tied to elements. A short, structured handoff note (what changed, where to look, what’s blocked) keeps momentum outside the overlap window (Autodesk Docs Issues).

Geographic planning is key to sustaining time zone overlap across BIM and CAD workflows.
Strategic pairing means fewer missed updates and faster drawing turnaround across Revit, Navisworks, and AutoCAD tasks.
Each region offers unique collaboration benefits based on overlap hours, cultural fit, and communication speed.
Modern collaboration relies on digital ecosystems that keep teams connected regardless of geography.
Core Tools:
Automate status updates.
Use bot posts or daily reports to summarize: “changes merged,” “issues due today,” “RFIs awaiting reply.” That trims the back-and-forth outside overlap.
These systems help remote engineers, architects, and project managers collaborate efficiently, even with minimal overlap.
Remote AE aligns AEC firms with global engineering, BIM, and drafting talent matched to their time zone overlap requirements.
Even if you need Revit modelers, MEP drafters, or virtual construction assistants, Remote AE helps you stay productive around the clock.
Alt text: Grid of roles mapped to time blocks and a daily 3-hour overlap window.
You don’t need longer days; you need smarter overlap. Remote AE will set the window, wire the tools, and match you with timezone-aligned talent, from BIM modelers and CAD drafters to a Virtual construction Assistant who keeps RFIs, Issues, and handoffs moving. Get started with a time-zone-matched AEC team today.
Aim for 3-4 hours of overlap between time zones. This allows for live coordination, RFIs, and model syncs without burning out either side. Many firms choose 8 a.m.–noon U.S. time as the common window.
Use a shared time zone policy (e.g., “All times in EST”) and calendar tools like Google Calendar with auto-adjust for DST. Send meeting links with explicit UTC times to prevent confusion during daylight saving changes.
Yes, for follow-the-sun workflows. When planned correctly, it allows overnight markups and next-day deliverables. However, design coordination and client meetings still need partial overlap to stay efficient.
Prioritize those 2 hours for critical syncs and decisions. Use async tools like ClickUp, ACC markups, or Slack threads for everything else. Establish clear daily handoff notes to bridge the gap.
Pick one primary company time zone (often the HQ location) and use it across schedules, BIM models, and naming conventions. Include it in your project execution plan (PEP) so all teams align on timing.
Other articles you may like: