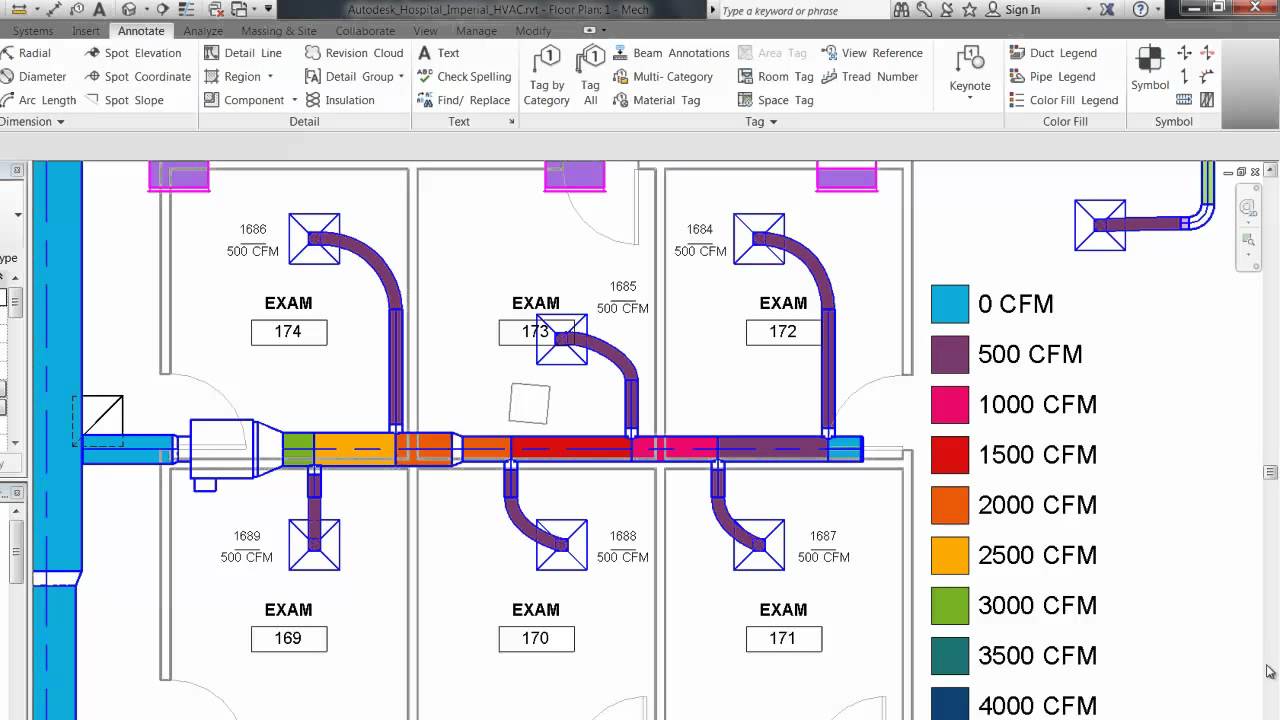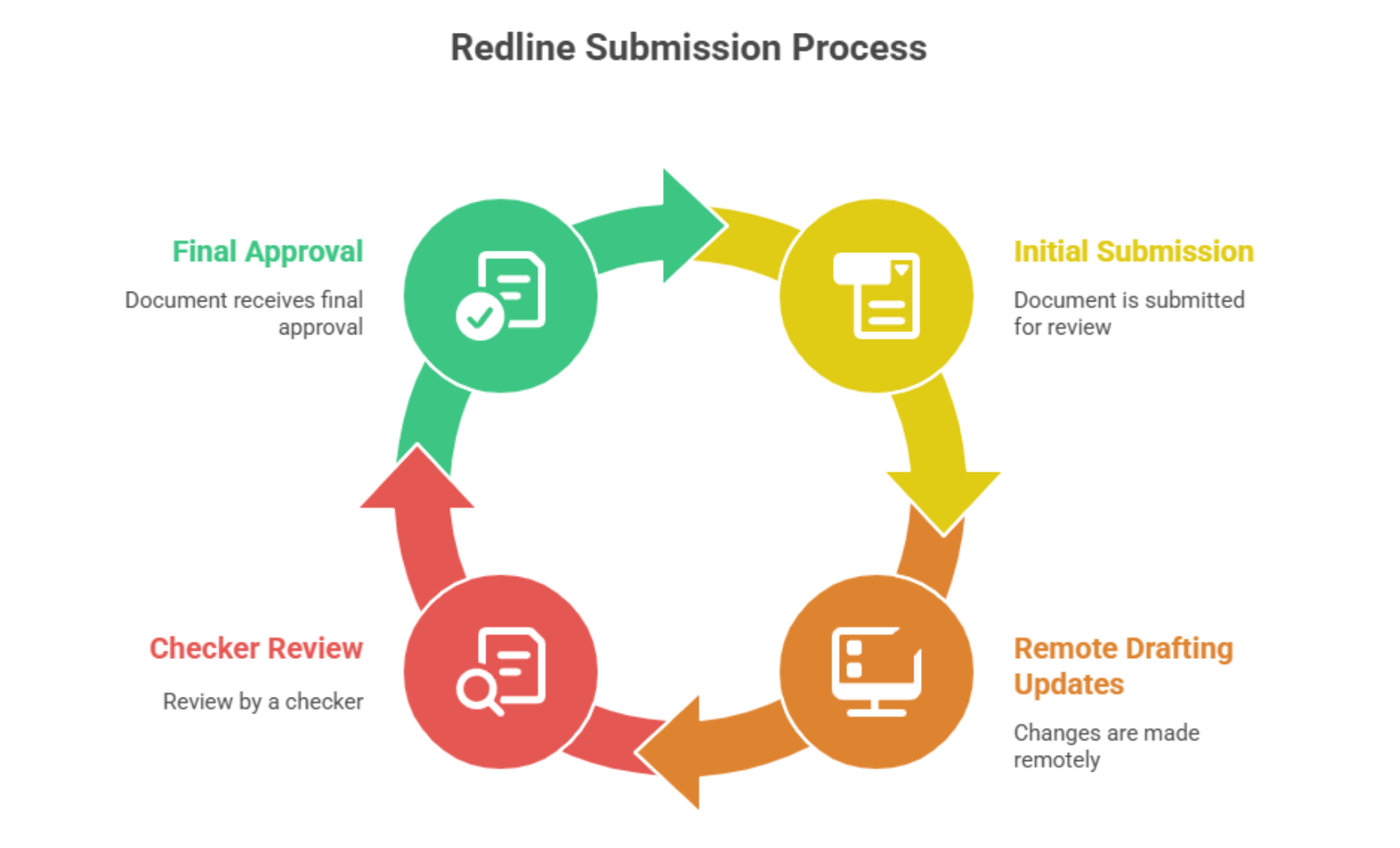
MEP leaders lose billable time fixing redlines and chasing updates. An MEP drafting virtual assistant slashes that burden. Remote Revit & AutoCAD pros handle HVAC, electrical, and plumbing sheets overnight, sync models in BIM 360, and deliver clash‑free drawings by dawn. U.S. firms pay an average $35 per in‑house hour, while offshore talent starts at nearly $10 (Virtual Employee). The delta lifts profit margins and speeds schedules. This guide shows the exact tasks to delegate, the tool stack required, airtight security steps, and a 7‑day onboarding plan, plus a clear path to hire through Remote AE.
A MEP drafting virtual assistant is a remote drafter dedicated to mechanical, electrical, plumbing, and fire‑protection plans. Unlike generic VAs, they live inside Revit MEP, AutoCAD MEP, and Navisworks. Their deliverables slot straight into BIM coordination workflows.
Mini‑case: A Denver design‑build firm shifted the sheet setup to a remote drafter in Manila. The assistant issued 42 HVAC layout sheets in one week, freeing senior engineers for energy modeling. Total labor cost dropped 61 % against U.S. rates (internal project log, 2025).
Offloading the right jobs first builds trust and momentum. Below are the four highest‑impact tasks clients shift to remote MEP drafting services.
A Revit MEP drafter can size ducts, assign CFM tags, and set slope arrows on piping while you sleep. Overnight updates mean the coordination meeting starts with a fresh model.

An AutoCAD MEP virtual assistant can draft single‑line risers, annotate feeder sizes, and balance panels.
Remote drafters generate isos, stack diagrams, and drainage maps that fast‑track code review.
Outsource sprinkler head spacing, hydraulic calc inputs, and zone maps. Your team reviews, stamps, and submits, no late nights.
Bonus hand-off: BIM clash‑detection support
Have the assistant run nightly Navisworks tests and push screenshots to BIM 360 issues. Typical clash counts fall by 45 % by week three (Autodesk University session 2024).
Task | Software | Typical hand-off time |
HVAC duct layouts | Revit MEP | 1–2 days |
Electrical risers | AutoCAD MEP | 1–2 days |
Plumbing isos | Revit MEP / Plant 3D | 2–3 days |
Fire sprinkler shops | AutoCAD | 2–3 days |
Navisworks clashes | Navisworks Manage | Overnight |
Software & Standards Your Remote Drafter Must Know
A great MEP drafting virtual assistant is only as strong as their tool belt. Therefore, confirm each candidate’s mastery of the three pillars below before you sign any contract.
Tip: Ask to see a sample family with nested connectors and properly mapped system abbreviations.
Layer discipline keeps federation files clean.
Outsourcing does not mean downgrading control. Follow the safeguards below to keep deliverables tight and IP locked.
A structured QA loop halves rework.
Stat: The Dodge‑cited survey in Revizto says 61 % of respondents saw “substantial” error reduction after adding feedback loops to their BIM QA process.
Checklist: Remote QA essentials

Paying for in‑house drafting means covering wages, payroll tax, office space, and a beefy workstation that sits idle after hours. A MEP drafting virtual assistant flips that math. Because the drafter works offshore and logs in overnight, you gain a 24‑hour production loop that pushes updated HVAC, electrical, and plumbing sheets to the BIM 360 folder before your team’s morning coffee. Those fresh models shrink coordination delays and keep field crews moving.
The cost delta is just as stark. Bureau of Labor Statistics data show the median drafter earns ≈$31/hr; adding the average 42 % benefit load brings the fully‑burdened cost to ≈$44/hr. Remote AE’s vetted talent averages $22.50, and you pay only for productive hours, no downtime, no coffee breaks.
Hardware is another hidden drain; an in‑house rig with Revit‑grade specs plus a Navisworks license reaches $6,200 per year, while a secure cloud VM runs under a grand. Office overhead drops to zero, and benefit administration disappears.
Time savings compound the dollar gains. Offloading 120 HVAC‑layout hours in a single month frees nearly three weeks of a senior engineer’s schedule. That engineer can chase new work, refine energy models, or shepherd VE sessions, activities that lift top‑line revenue.
In our own client sample, shifting those hours cuts labor while also shaving two coordination meetings off the calendar (Remote AE).
Begin by writing a clear list of tasks the drafter will tackle, including HVAC layouts, electrical risers, nightly clash runs, and any others that matter to your project. Agree on measurable targets such as a 24‑hour turnaround for mark‑ups, a draft error rate below two per sheet, and a steady drop in weekly clash counts. Share one fully marked‑up sample sheet so the drafter sees the exact line weights, tags, and naming rules you expect.
Next, give the drafter the digital keys required to work. Create a fresh BIM 360 project, set role‑based folder permissions, and verify that MFA is active on every login. Issue VPN credentials that tunnel traffic through AES‑256 encryption. Double‑check that the drafter’s machine holds valid seats for Revit MEP and Navisworks Manage so that model syncing and clash tests run without delays.
Place all drafting rules in one spot. Upload layer and line‑weight PDFs, title blocks, and firm‑approved Revit families. Record brief Loom videos that walk through shared parameters, sheet setup, and plotting steps. Store these files in a read‑only “Standards” folder so the drafter always pulls the latest version.
Give the drafter a single, manageable job, and updating an electrical riser diagram works well. Set a one‑shift deadline. When the shift ends, the drafter submits the updated DWG or RVT along with a concise change log that lists every tweak. This pilot confirms software settings, communication rhythm, and graphic fidelity before the real workload begins.
The checker overlays the drafter’s sheet on Bluebeam Revu, spotting any deviation from company standards. Record a quick Loom video that points out misses and suggests fixes; spoken feedback saves time. Log comments and statuses in your Trello board so both parties track open items and resolutions without email chains.
With the pilot approved, move all scoped tasks to the drafter. Add HVAC layouts, plumbing isometrics, and nightly clash‑test duties to the queue. Agree on a daily deliverable hand‑off, 8 a.m. U.S. time keeps models fresh for morning coordination. Capture KPI data in a shared spreadsheet to spot trends early.
Set a recurring 15‑minute weekly stand‑up on Teams or Zoom to cover blockers, priorities, and upcoming deadlines. Two days before each major submittal, freeze QA feedback so no last‑second changes slip through. Review scope and KPIs monthly and adjust as project needs evolve.
One‑Week Onboarding Summary
Day | Task | Owner |
1 | Finalize scope & KPIs | Project manager |
2 | Create a BIM 360 project + VPN creds | IT |
3 | Upload drafting standards & SOP videos | Lead engineer |
4 | Pilot task: update electrical riser | Drafter |
5 | QA review; record Loom feedback | Checker |
6 | Expand to full task list | PM & Drafter |
7 | Schedule weekly stand‑up | Both |

Remote AE supplies pre‑vetted talent fluent in Revit MEP, AutoCAD MEP, Navisworks, and U.S. codes.
Client result: Design‑build GC in Austin reclaimed 18 % project margin after hiring two Remote AE drafters
They create HVAC, electrical, plumbing, and fire-protection drawings. They also update BIM models and run clash checks—so your in-house engineers can focus on core design tasks.
Rates typically range from $18–$30, depending on the drafter’s experience and software proficiency. (PayScale Global Drafting Index 2025).
Essential tools include:
Use:
Yes. They can join via Teams or Zoom, share live Navisworks screens, and log coordination issues instantly during the call.
Book a Discovery Call with Remote AE, get matched to a vetted MEP drafting virtual assistant, and see savings in your next billing cycle.
Other articles you may like:



